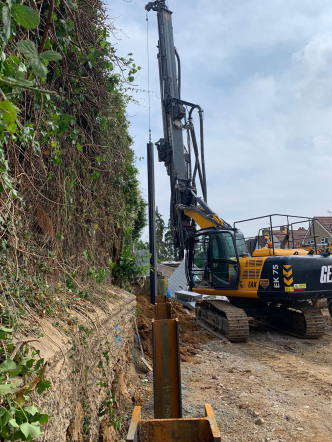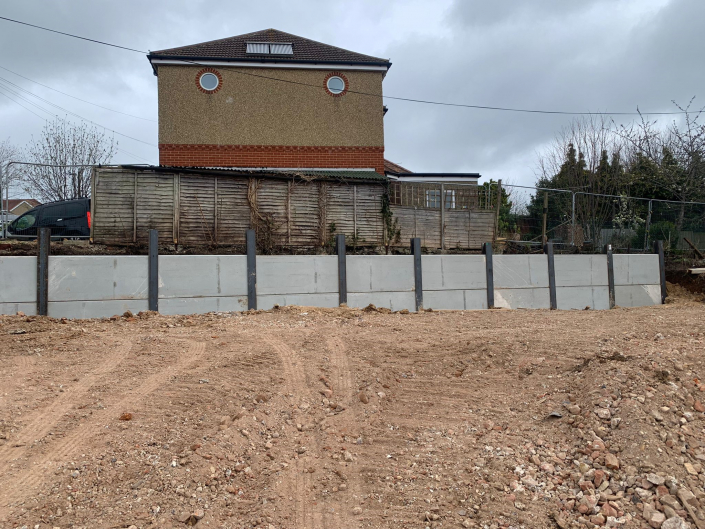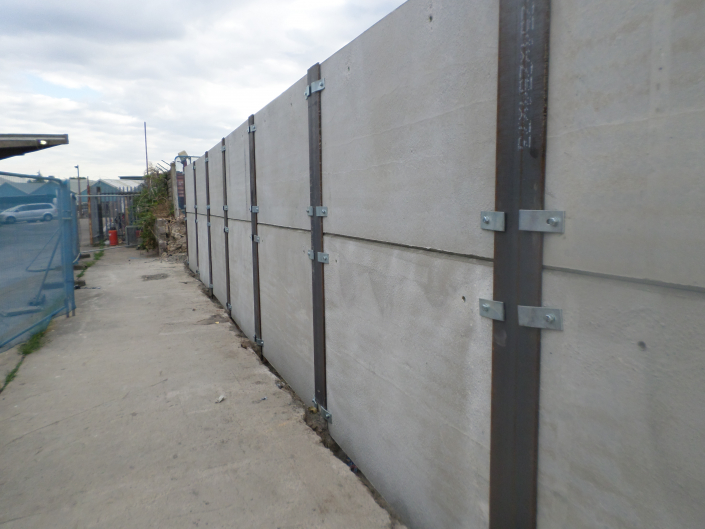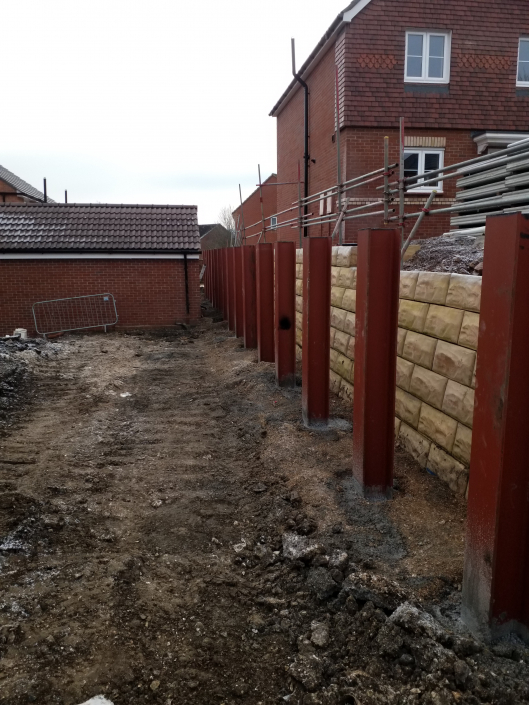A king post wall is formed by placing universal columns within a pre-augered borehole. Precast or prestressed concrete or timber panels are then slotted between the universal column flanges to provide earth support.
This type of wall is well suited to providing earth retention on sites where ground levels need to be raised to facilitate the newly proposed construction levels.
Where shallow soils can safely be relied upon for temporary stability, or where a temporary battered excavation is practical, king post walls can be used on sites where below ground excavations are required.
Through collaboration with our supply chain partners GeMech can provide infill panels with aesthetically pleasing finishes. Alternatively we can advise on the detailing of masonry or timber facings.
King post walls can be designed as embedded cantilevers, or as propped cantilevers with single or multiple layers of props or anchors.
GeMech have experience of designing and installing king posts piled walls for deep basement construction and highway support.
A number of our rigs are capable of installing king posts within 0.5m of neighbouring buildings, maximising internal space in congested urban sites.
King post retaining walls offer a more flexible solution than other embedded piled retaining wall systems. Where a more rigid solution is required GeMech offer Secant and Contiguous piled retaining wall alternatives.
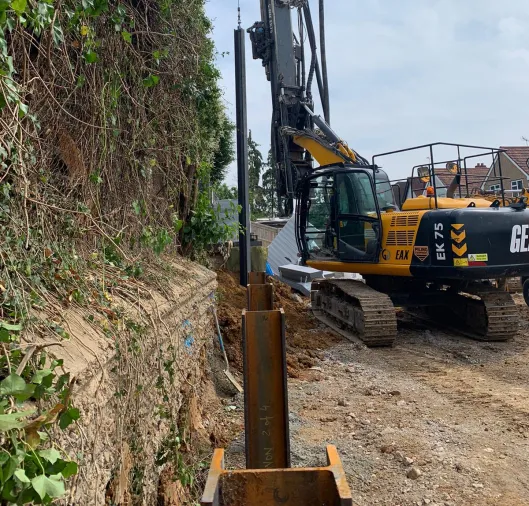
The King Post Wall Process
At GeMech often deploy a continuous flight augered (CFA) method to form king post piled walls, although on occasion we may revert to rotary bored piling, or percussive drilling.
The CFA piling method is fast and efficient, generating low levels of noise, and is virtually vibration free.
From start to finish, what is the process of CFA piling for constructing King Post walls?
Step 1 – Prior to the rig arriving to site the client surveys the area for services and prepares a suitable working platform and the pre-agreed level.
Step 2 – A health and safety briefing will take place, the rig will be prepared to work, and moved to the first pile position.
Step 3 – The auger is positioned over the setting out point and zeroed at working platform level. The auger is then progressed to a predetermined designed depth, pausing occasionally to bring spoil to the surface.
Step 4 – Ready mix concrete will be delivered to site and either pumped to the rig using a system of hoses connected to the top of the auger or despatched directly into the open borehole.
Step 5 – The attendant excavator clears spoil from piling mat level and moves the required universal column steel into the working area.
Step 6 – The universal column steel is lifted, either by the attendant excavator or the rig service winch and plunged into the borehole. The Client’s attendant Engineer monitors column position, ensuring level, positional and verticality tolerances are achieved.
Step 7 – Once all posts are set, the groundworks contractor lifts and places concrete panels or timber sleepers, before backfilling with free draining single sized aggregates.
After completion of the pile installation work, the groundworks contractor lifts and places concrete panels or timber sleepers, before backfilling with free draining single sized aggregates.
Occasionally a reinforced concrete capping beam formed at the head of the piled wall to ensure piles act uniformly, and to permit the application of vertical loads to the head of the piled wall.
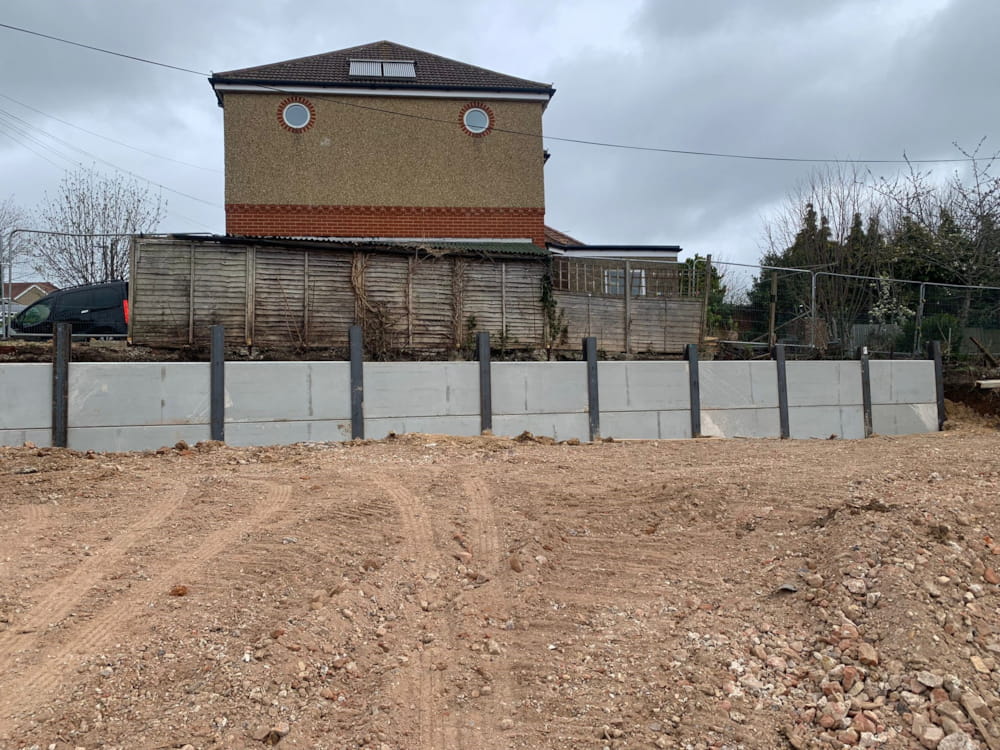
How we can help you
GeMech offers a variety of embedded piled retaining wall systems through contiguous, secant and king post piled walls. Our geotechnical expertise enables us to provide in-house design and advise on the most suitable and cost-efficient solution.
Our Fleet
King Post retaining walls are commonly installed using our fleet of CFA rigs, allowing for fast, quiet and virtually vibration free installation.
We have a number of augered piling machines in our fleet suitable for tackling secant pile walls such as our Comacchio CH 450 for larger open sites, and out Hutte HBR204MP for more restricted applications.
Contact our expert team/engineers for advice on your project and get a no obligation quote
What We Offer
- Free site visits
- Free no obligation quotes
- 12 Year warranty of all work
- Estimates based on detailed tender stage designs
FAQs
Q – What is the difference between king post and soldier pile?
A – There is no difference between a king post and soldier pile wall, both describe a system of vertical structural retaining elements, connected by horizonal lagging sections – either timber, steel, or pre-cast concrete – which act to support earth forces applied to the back of the wall.
Our Testimonials:
We have always found GeMech to be professional, straight talking and a pleasure to work with.
Simon Blackledge, Commercial Director, Gr8Space Group

GeMech handle all aspects of our ground improvement projects together with transparency and professionalism.
Darren Faircloth, Faircloth Construction Ltd

GeMech have always been courteous, knowledgeable and honest throughout our dealings with them.
Charlie Barker, Deep Living London Ltd
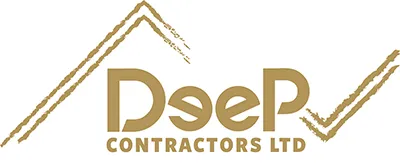
I have always found all members of the GeMech team to be extremely customer focused, technically proficient and totally driven to provide the best possible service and quality on site.
James Sinclair, Blue Dot Construction

In a competitive market GeMech has always stood above the competition as an exceptional ground improvement solution provider.
Daniel Calnan, Kent Structures
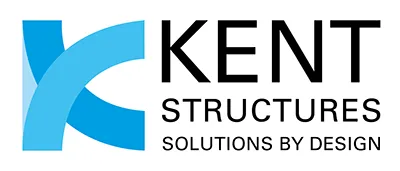
We have worked with GeMech on a number of projects, both complex with restricted access and large housing schemes. They have always been pro active providing solutions and costings. They have delivered all of our schemes to programme.
John Reed, Capstan

Clear, professional & practical communication during the pre-construction phase allowed for a smooth operation on site. Correct methods of piling for the presenting ground conditions were discussed and employed, resulting on hitting programme targets aswell as budget constraints.
James Scott, Willmott Dixon
![]()
Talus Solutions Ltd enjoys a harmonious relationship with the team at Ge-Mech Ltd, working together on various industrial, commercial and private sector housing projects. We have found Ge-Mech to be dependable and competitively priced in what they do and always ready to assist.
Philip Halford, Talus Solutions Ltd
![]()
Having worked with Gemech for over 20 years, they have always provided a first class engineered solution for our schemes.
Julian Mitchell, Mitchell Design & Construction
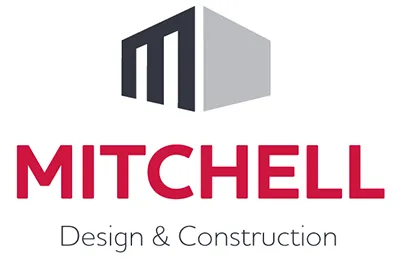
From start to finish the GeMech team take care of everything from the initial design to bringing each project to a successful conclusion on site.
Mark Blackhurst, Barnack Estates UK Ltd

Advantages:
- Cost-effective in comparison to other retaining wall techniques
- Quick to install and excavate
- Low noise and vibration levels
- Choice of infill panels
ready to get started?











Quick Links
Help & Legal

Bristol office
Unit 12 Kenn Court,
South Bristol Business Park,
Roman Farm Rd,
Bristol BS4 1UL,
United Kingdom
Tel: 01173015480
E-mail: info@gemechltd.co.uk
Watford office
Metro Centre,
28 Dwight Rd, Northwood,
Watford WD18 9SB,
United Kingdom
E-mail: info@gemechltd.co.uk

